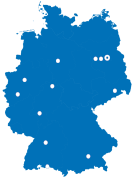November 04, 2024
Urban planning design for the Henschel site awarded
The Hamburg-based architecture firm Coido is the winner of the two-phase urban planning competition for the Henschel Areal Kassel. The draft was awarded the prize at the second come together of the expert jury on October 11, 2024. Second place went to the planning office Cityförster from Hanover. A total of seven renowned offices submitted their work for the redevelopment of the former industrial site. Due to their special urban planning qualities, the designs by Coido and Cityförster were further elaborated and refined in the second phase of the competition.

The Henschel Areal is to develop into a modern urban quarter in the future. With existing and future uses, the historical identity of the Henschel Areal will remain in the foreground. The main focus of use will be commercial space for urban production, workshops, warehouses and associated service and office space. In addition, the aim is to create an appropriate and demand-oriented range of residential and special housing. Supplementary uses in the areas of art, culture & leisure as well as local supply, gastronomy & social infrastructure complete the mix of uses.
In Coido's winning design, existing building complexes are strengthened and refined in their historical character and joined together by new, independent district modules to form a dense “post-industrial collage”. Additions to the listed building fabric will only be made to the interior of the buildings in the form of careful installations. In addition, moderate demolition will be carried out to ensure access, lighting and experience. A total of six district modules are defined, which provide around 131,000 m² of gross floor area for the various uses.
Coido provides various connecting points to open up the area. The historic crane tracks are staged as green belts and create bridges with strong character to the neighboring districts. A chain of smaller, semi-public squares is arranged along the new network of paths through the quarter. Two access roads, from Mombachstrasse and Brandaustrasse, lead motorized private traffic into the quarter, leading directly to two central mobility hubs and thus reducing traffic in the quarter. Delivery traffic is organized via a factory road.
In order to meet the climatic challenges of the future and improve the quality of life, the site will be extensively unsealed and new green spaces will be created. In the center of the area, a new neighborhood park is to be created along the Kranbahn, creating a lively and green hotspot within the neighborhood. A neighborhood park is also planned in the east of the neighborhood with large, naturally grown existing trees as a lively residential environment in a green setting.
The next step is for Coido to develop the master plan for the Henschel site on the basis of the urban design. This will form the basis for the parallel development plan process.
Teilgenommen haben: ADEPT | ASTOC | CITYFÖRSTER | COIDO | ROBERTNEUN | HENNING LARSEN | MVRDV







