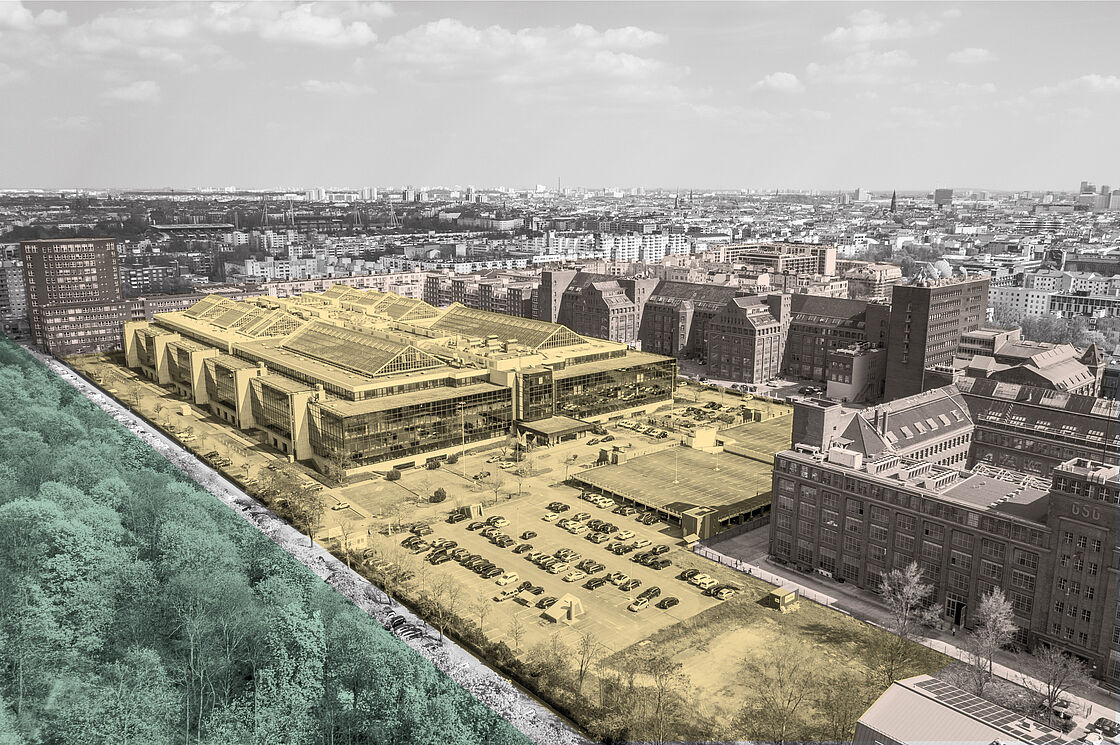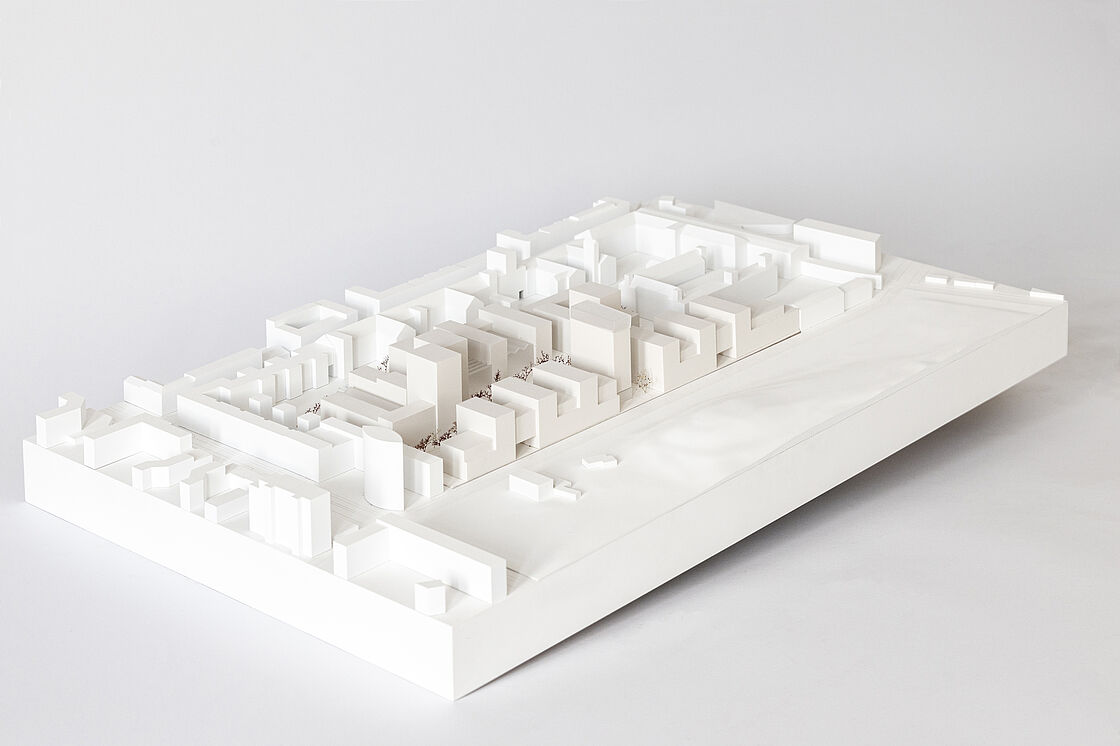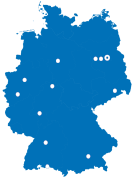September 01, 2022
Winning designs for the Quartier Am Humboldthain awarded
The winner of the two-stage urban planning competition for the new Berlin Quarter Am Humboldthain (QAH) has been determined. The design of the Danish planning office "Cobe" was awarded first place by the jury on August 12 and has now been presented to the public. Second place was awarded to the joint design by "Ortner & Ortner Baukunst" and "capattistaubach urbane landschaften"; third place went to the work of "Robertneun TM GmbH" and "Atelier Loidl Landschaftsarchitekten GmbH.
As early as mid-March, 20 renowned architectural firms submitted their designs for the redevelopment of the six-and-a-half-hectare site on the Humboldthain in Berlin Mitte in the first stage of the competition. The task of the offices was to find innovative urban development solutions for the former AEG production site. Subsequently, the designs of the eight winning offices were further elaborated in the second stage of the competition.
Green park as a central location
The winning design is based on a strong idea for landscape planning. It envisions a development with predominantly five- to eight-story rows of buildings with high points around a central, green neighborhood park. This serves as a recreational space and "green lung" for the area. Gustav-Meyer-Allee is dominated by lower building heights around a high point that marks the entrance to the quarter. The height design is derived from the surrounding existing buildings. A central forecourt including a slender high point links the green neighborhood park with the nearby Humboldthain.
The development includes roof areas for photovoltaics as well as extensive green roofs with communal and sports areas, among others. An always water-bearing central retention basin and open infiltration areas are part of the elaborate rainwater concept.
The previously closed neighborhood is to give way to a modern and climate-friendly urban development that is open to all. Against this background, the site is also to become a symbol of a city of short distances. The winning design envisages extending the existing network of paths by two east-west axes and creating connections to the existing buildings in the south and east beyond the competition area. The planned opening in the direction of Brunnenstraße provides a far-reaching east-west connection for the neighborhood, which will be accessible to the public without barriers in the future.
Prof. Anett-Maud Joppien, expert judge and director of Dietz Joppien Architekten, explained the jury's decision: "The design is characterized by a precise and contextually motivated urban setting with clear building forms. At the same time, the concept is flexible and open for future adjustments. The green neighborhood square as a central place to stay is exceptionally and generously designed and, last but not least, improves the microclimate on site."
Dan Stubbergaard, founder and owner of "Cobe", is responsible for the winning design. He explains about winning the competition: "We are incredibly proud that Cobe is allowed to continue writing the history of the old AEG factory in Berlin with respect and courage. We are further developing the flexible and smart production and work facilities in the spirit of Behrens and opening up the neighborhood with a new central park for all Berliners. The synergies of tradition and future, city and nature, and production and research make the Am Humboldthain quarter a true place of the future for all of Berlin."
Open mix of uses, new opportunities for research and production
The QAH is to become a place of the future, developed in an urban planning and architectural context for the entire city. As the largest inner-city neighborhood development of its kind in Berlin, the QAH, surrounded by the historic AEG buildings, offers special potential for rethinking a continuous commercial, open mix of uses in a flexible structure.
Programmatically, the QAH will expand the Technology Park Humboldthain (TPH), which is home to the Wedding Campus of the TU Berlin and the Fraunhofer IZM. Areas for small and medium-sized production-oriented businesses will also be offered. The declared aim of the urban design is to enable diverse qualities of a commercial quarter in daily use and at the same time to create attractive, public places.
The design by the "Cobe" office exemplifies how the quarter could be divided into four different use clusters against this background: For example, an "urban city cluster" along Gustav-Meyer-Allee, a neighborhood park as a "green oasis" with an "education cluster" to the east, a "creative cluster" in the center, and the "technology cluster" to the west opposite the Fraunhofer Institute. Exactly how the uses will ultimately be distributed will emerge from further work on the master plan presented here.
In total, the design envisages just under 235,000 m2 GFA, of which around 31,000 m2 is on the first floor. With a GRZ of 0.49, the design covers just under half of the site. This winning design now forms the basis for the establishment of the development plan, which is targeted for 2025 / 26. Completion of the quarter in its urban development outline can be expected by 2030.
The Quartier Am Humboldthain GmbH is in charge of the overall project. Development partners are Coros Management GmbH and BÜRO DR. VOGEL GMBH. Lutz Keßels, Managing Director of Quartier Am Humboldthain GmbH, explains the next steps: "We are pleased to now have an excellent winning design that skilfully combines the historic architectural heritage with new elements. We would like to express our gratitude to all participating offices for their ideas, which can now be incorporated into the further development process. The Quartier Am Humboldthain has the potential to develop into a real engine of Berlin's economy. The attractive commercial location is intended to favor long-term settlements in particular."
We would like to draw your attention to the exhibition of all designs, which will be on display from August 31 to September 09 (Mon-Sun) from 10:00 - 18:00 at Gustav-Meyer-Allee 25, Building 17a.


