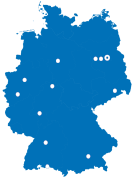Relocating a company’s headquarters is a complex undertaking. Selecting a new site involves a variety of factors. Both current and future requirements must be taken into account in terms of building planning and infrastructure, as must the commuter routes to be taken by staff.
Task
The task was to create a development and feasibility study for the new German headquarters of the main administration of an international automotive dealer network. The development concept had to consider the requirements of the new building, future business developments and the corporate structure. The aim of the study was to deduce and select a new location. Furthermore, the authors of the study developed an architectural concept for the building, as well as statements concerning construction and equipment specifications and the associated rental expenses. The results would allow the client to make decisions concerning the realisation of the project on a qualified basis.
Approach
The basis for the new office building concept was a comprehensive site analysis. Taking account of the requirements of the client, an intelligent spatial program was developed jointly based on a user needs analysis. A cost structure and maximum comparative rent calculations were created in accordance with these framework conditions. Furthermore, the overall profitability calculations and the development concept were matched to available rental options. Similarly, a benefit assessment was carried out and alternative scenarios were developed.
Together with a renowned architectural practice, the requirements for building design, corporate identity and location were developed in a feasibility study as well as in a more in-depth development study.
Result / Added Value
The analysis allowed the determination of the best location for the administration building. In this, both the corporate requirements and objectives and the needs of the employees, such as commuting routes and communicatively designed rooms were taken into account.
As a result, the client received a transparent derivation of the new location and a building concept which took the individual requirements into account and included the estimated costs for the project. In addition, the cost analysis proved that a new building offered the most economic option. The client thus received a well-founded decision-making basis for his further proceedings.
Project Volume
Approx. €20 million

